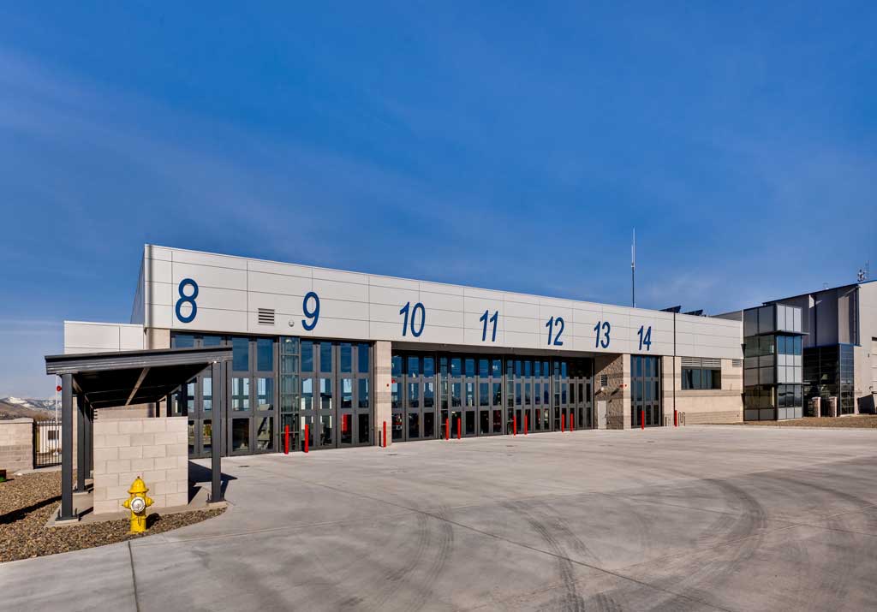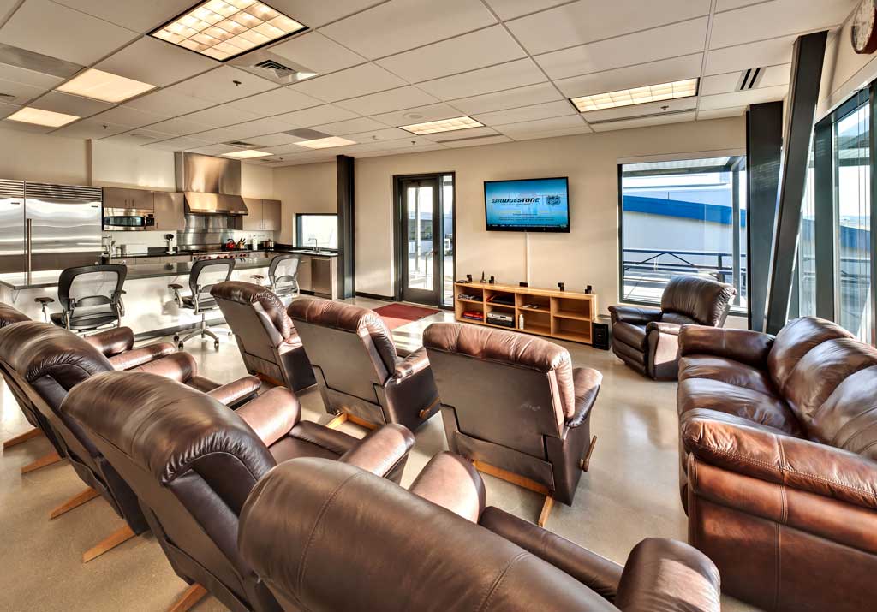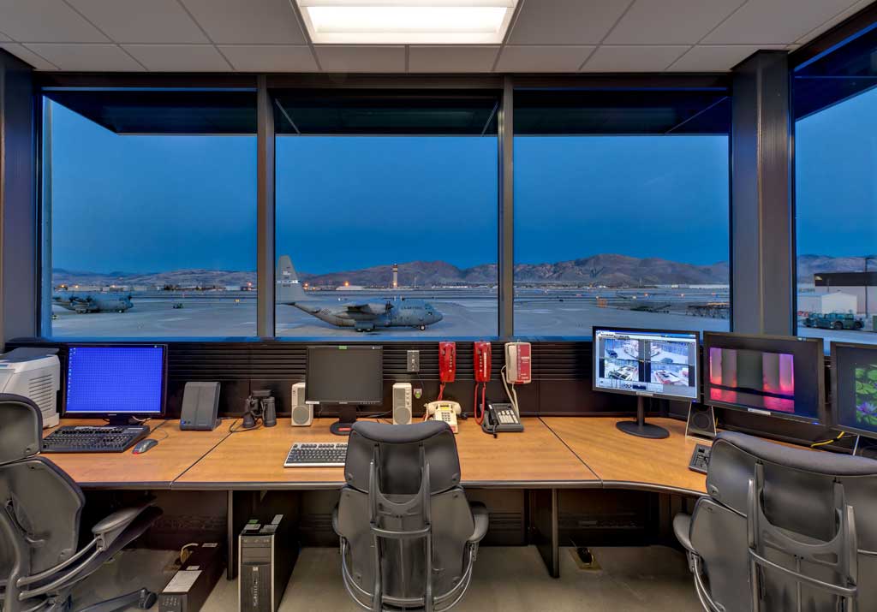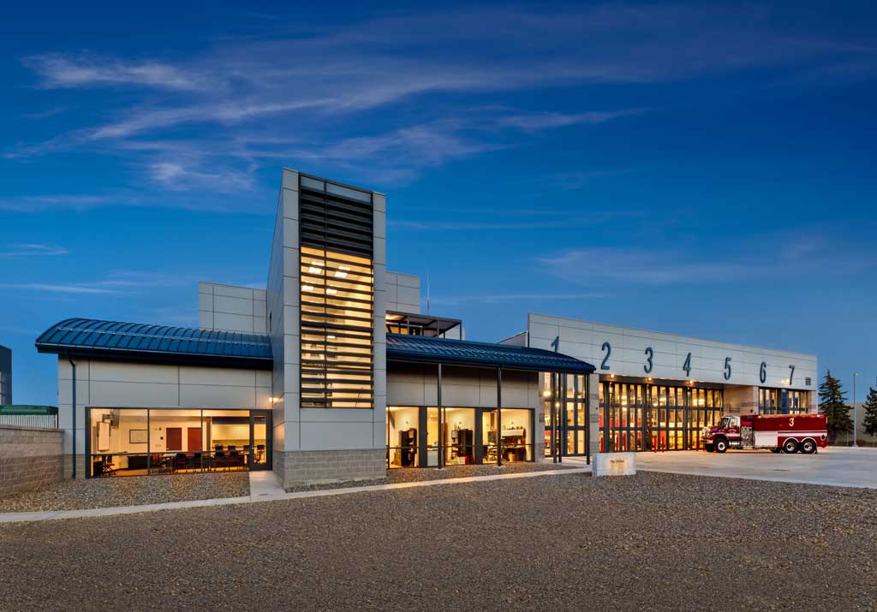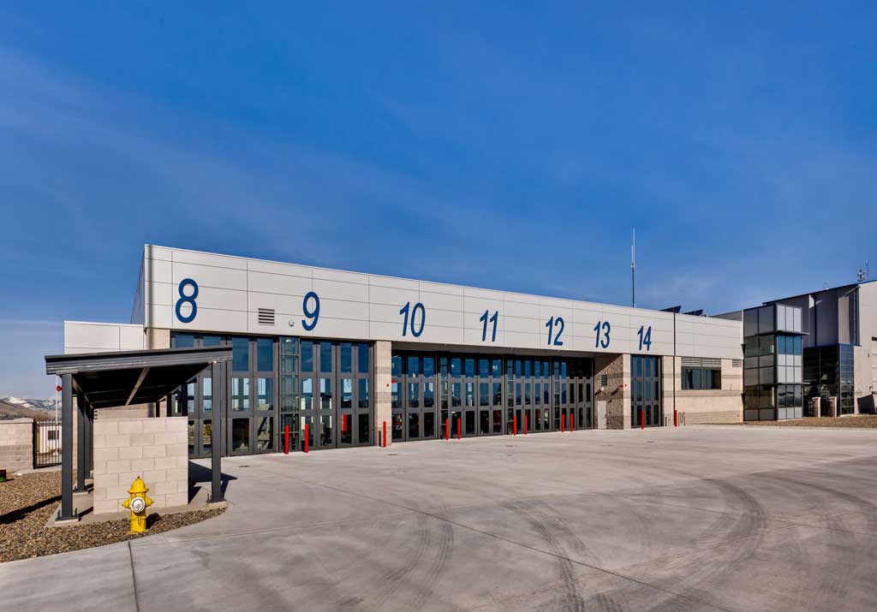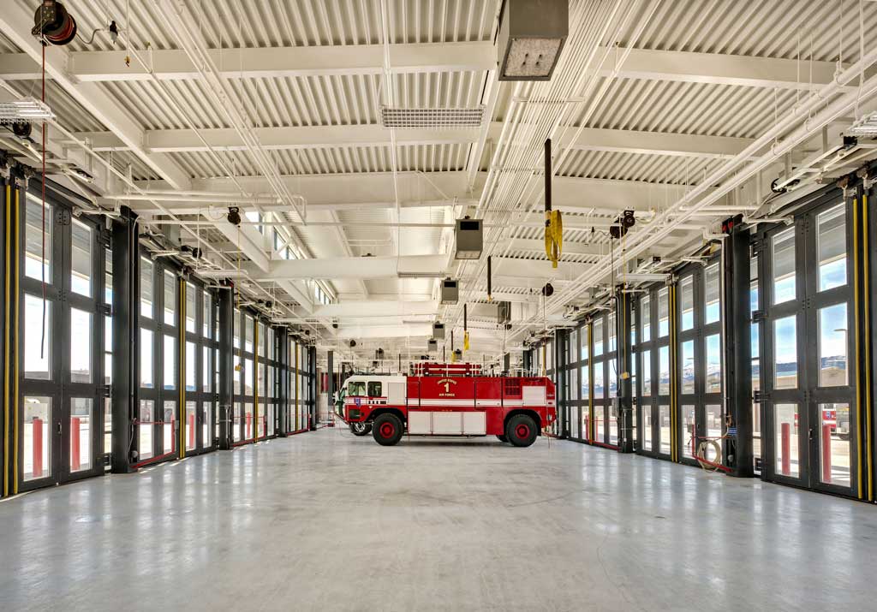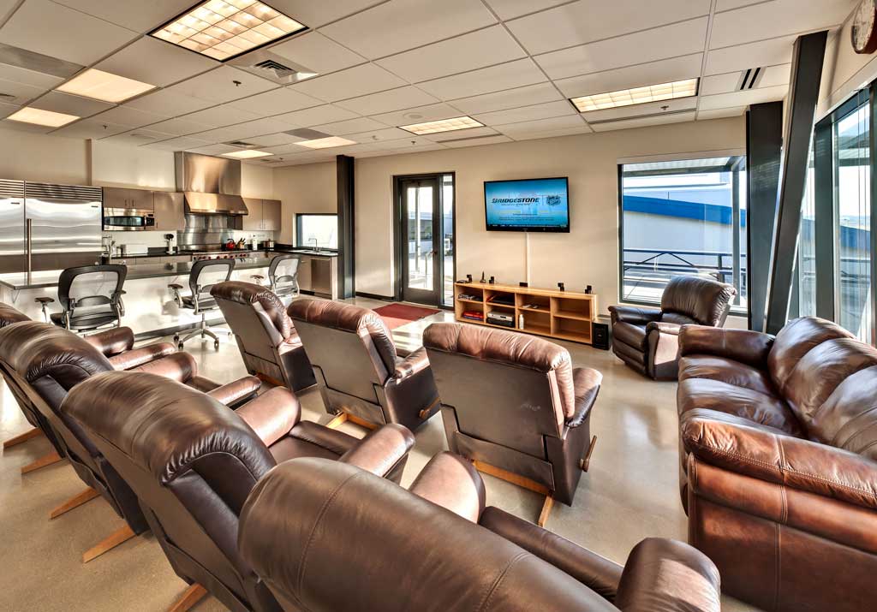FIRE STATION
NEVADA AIR NATIONAL GUARD
MILITARY
The Nevada Air National Guard’s Fire Station is a highly functional, contemporary design facility housing administration, training, apparatus bays, sleeping quarters and emergency operations space.
The building is designed in response to the Base Design Guidelines and relates strongly to adjacent projects while expressing its own identity through a palette of metal panels, masonry, and large bay doors.
It fully complies with Department of Defense anti-terrorism force protection criteria through careful siting and blast-resistant window systems. Additionally, several sustainable measures have been implemented, including energy efficient mechanical systems, sun shading at exterior windows, solar hot water systems, natural daylighting and high-performance glazing.
H+K Architects is the architectural consultant to Burns & McDonnell, the Engineer of Record.
LEED Silver Certified
Award
United States Air Force Design Awards, Merit Award Facility Design, 2012
Photo: Vance Fox Photography

