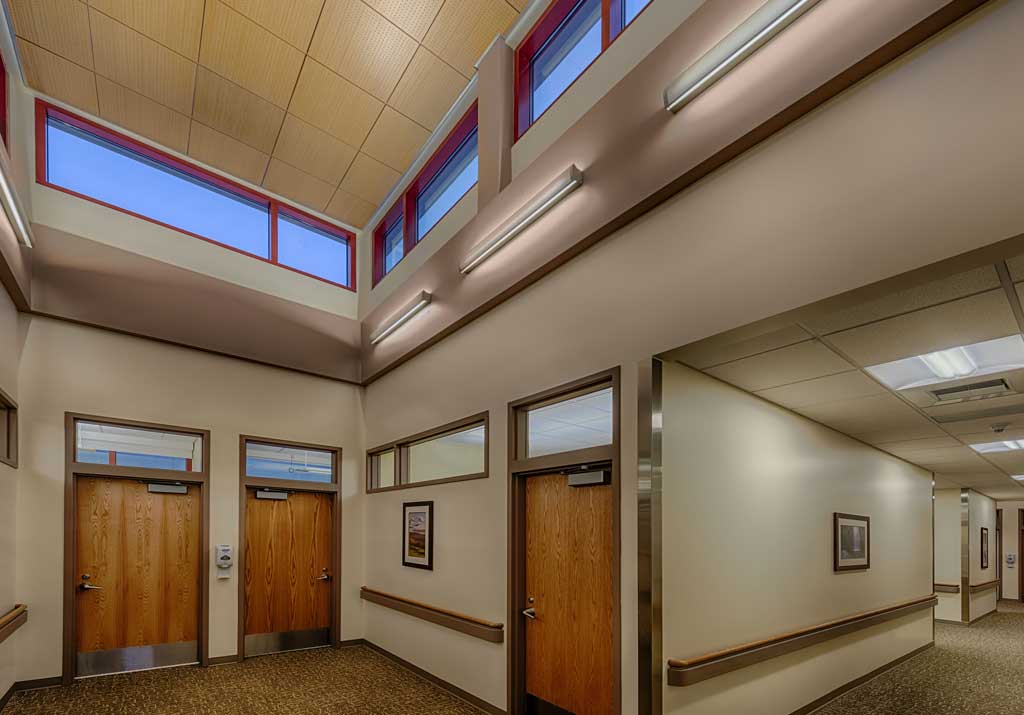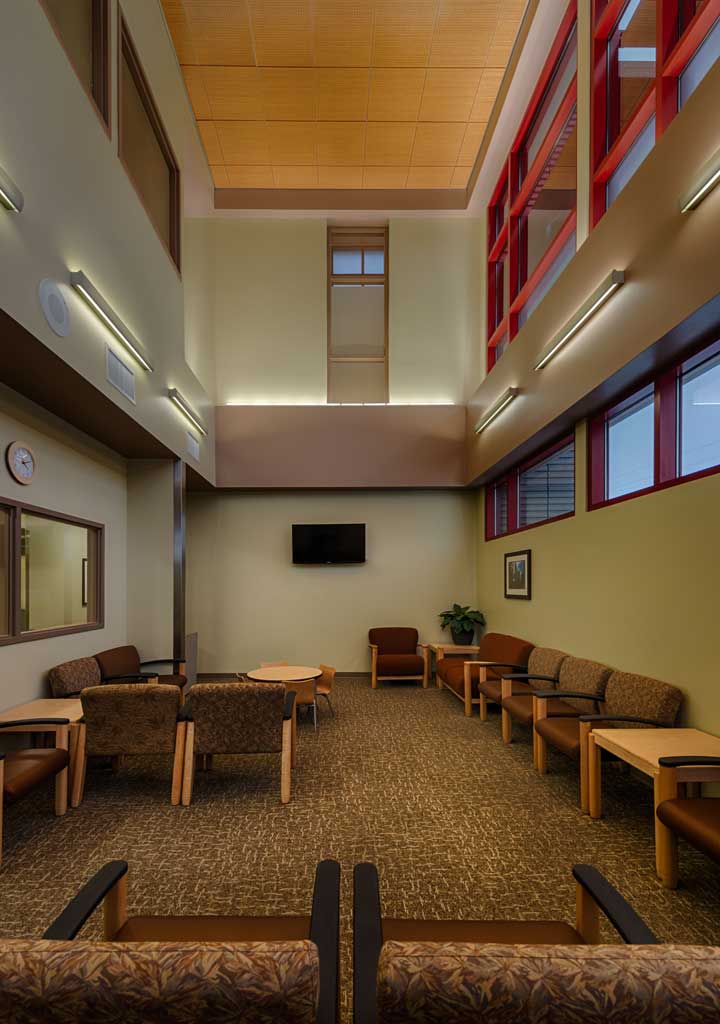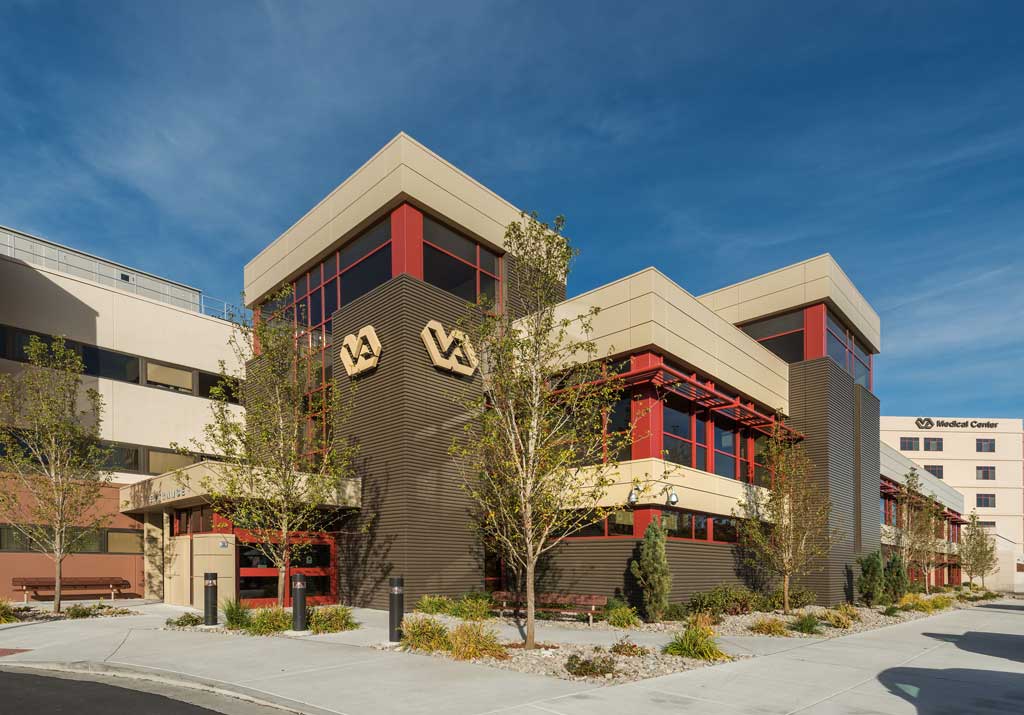OUTPATIENT MENTAL HEALTH CLINIC
VA MEDICAL CENTER RENO
HEALTHCARE
The Clinic is a two-story addition to the existing medical campus. This building uses color and finish to tie the metal panel/curtain wall exterior into the surrounding context. The building creates a new image for the southern part of the VA Reno campus. It serves as the primary south entrance to the campus and links the building with existing services.
Interior spaces include waiting areas on each floor, individual patient evaluation workstations, a biofeedback laboratory, individual consultation and group therapy meeting rooms. All areas with patient access are designed with suicide preventive measures, including anti-ligature fixtures and equipment. Staff amenities include over 40 individual offices for mental health professionals. The majority of these offices have access to natural lighting.
The project has been designed with sustainable features such as natural daylighting, high-performance glazing, high-efficiency mechanical systems, low-flow plumbing fixtures, lighting controls, exterior solar control, recycled materials and drought-tolerant landscaping.
Photo: Vance Fox Photography



