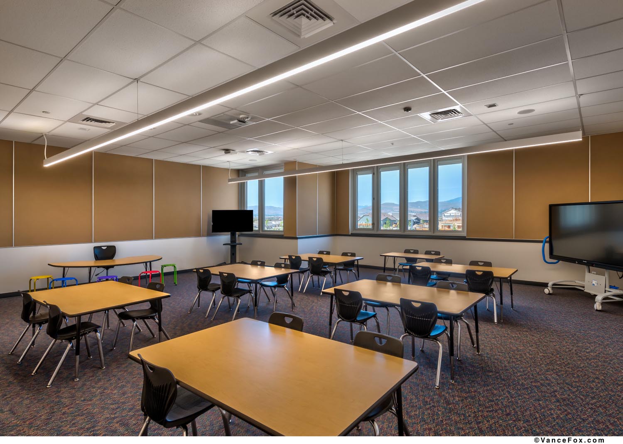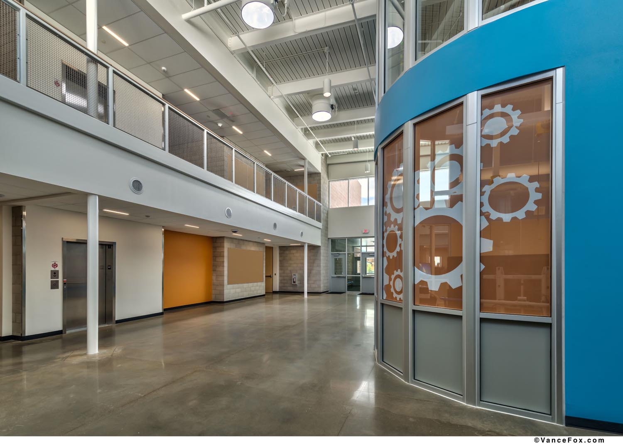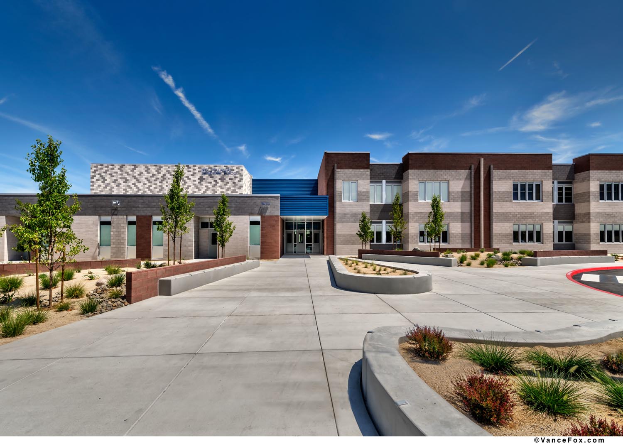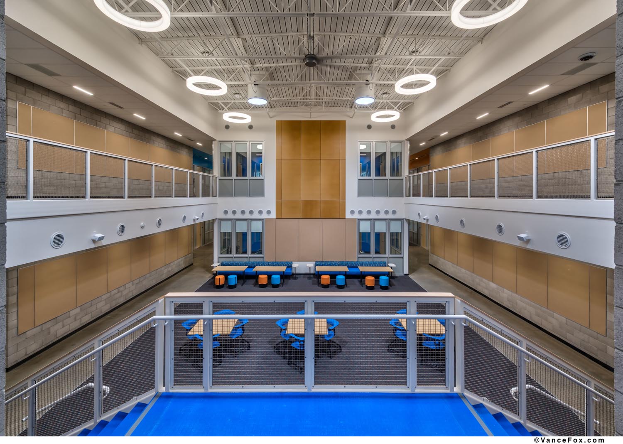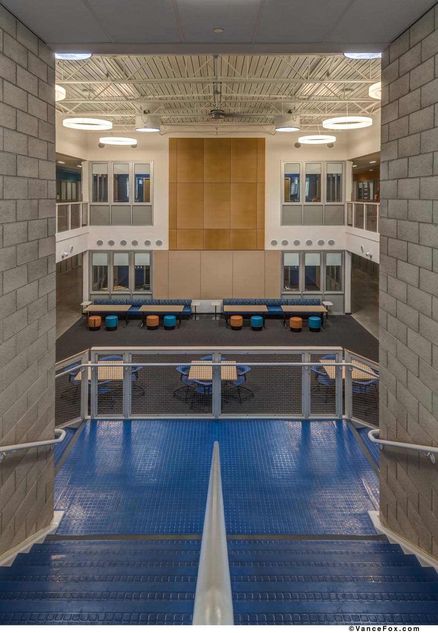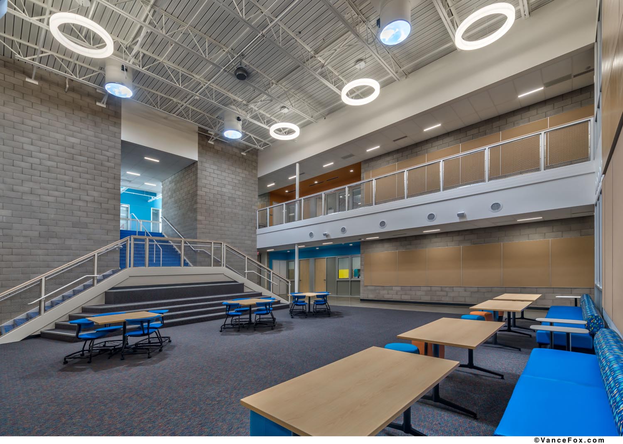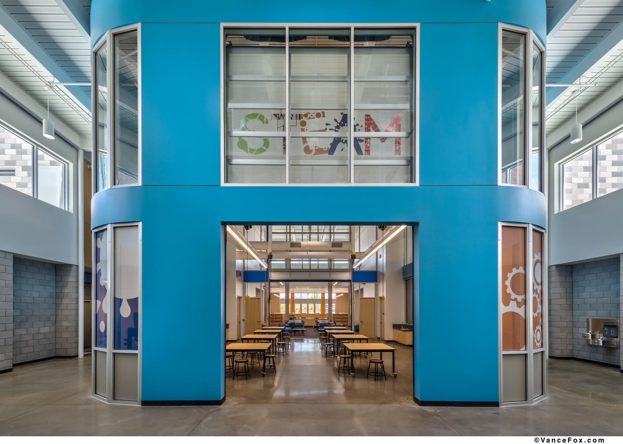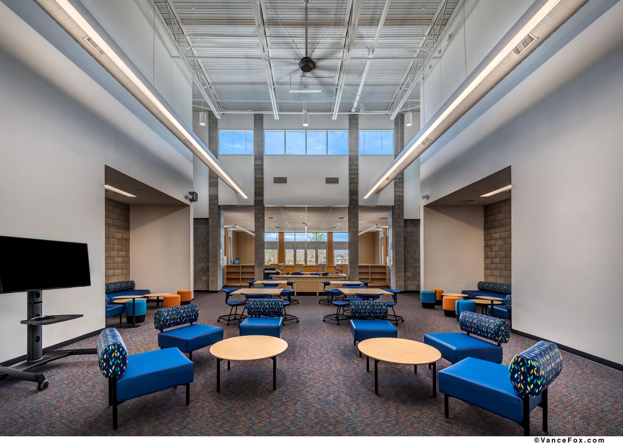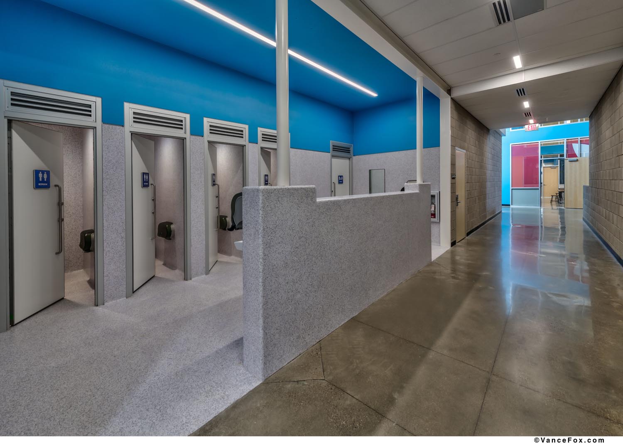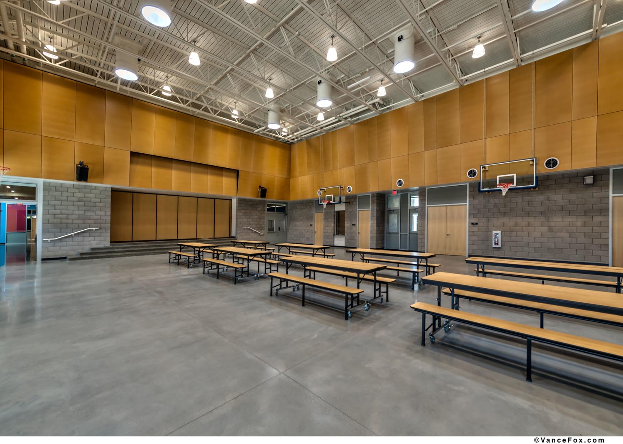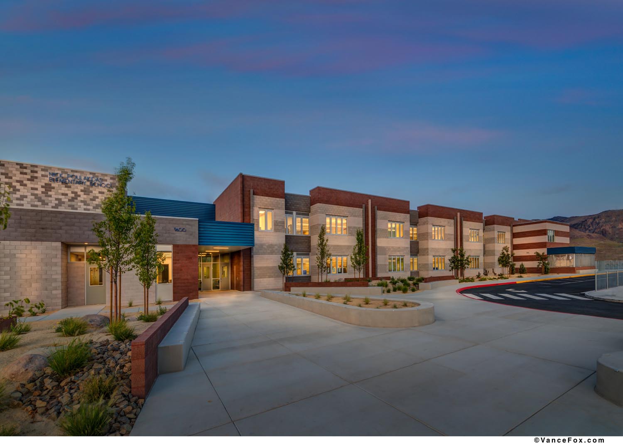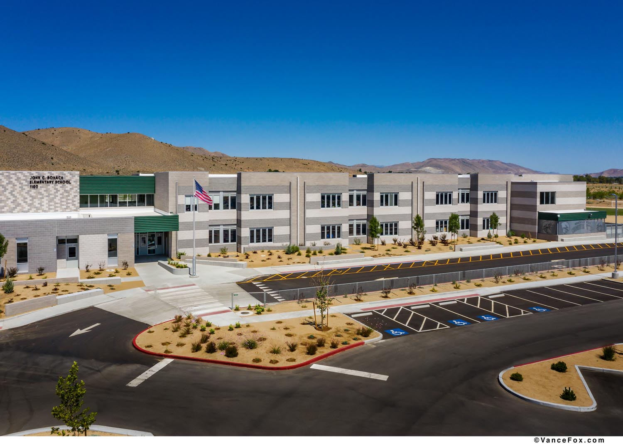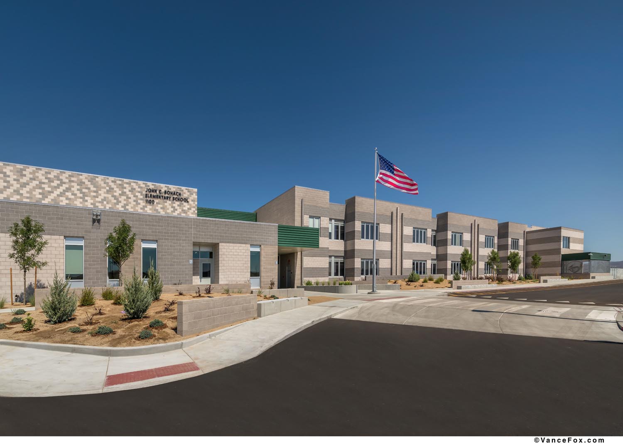Prototype Elementary School
Washoe County School District
This prototype is the new standard for elementary school buildings in the Washoe County School District. The design consists of four distinct programmatic elements; the two-story Classroom Wing, Administrative Area, STEAM Lab/Media Center, and the Stage/Multipurpose Room. The floor plan can be arranged in different configurations to take advantage of each particular site’s circumstance.
The building elements consist of a series of repeated masonry and steel structural modules forming an economical architecture that is not only complementary to the building functions but support learning through a sense of place. This framework provides opportunities to open much of the exterior of the building to controlled natural daylight further enhancing the user experience while reducing thermal heat gain and electrical energy consumption. With ground source heat pump systems and durable low maintenance finishes, these schools will prove to be sustainable learning institutions in the community for generations to come.

