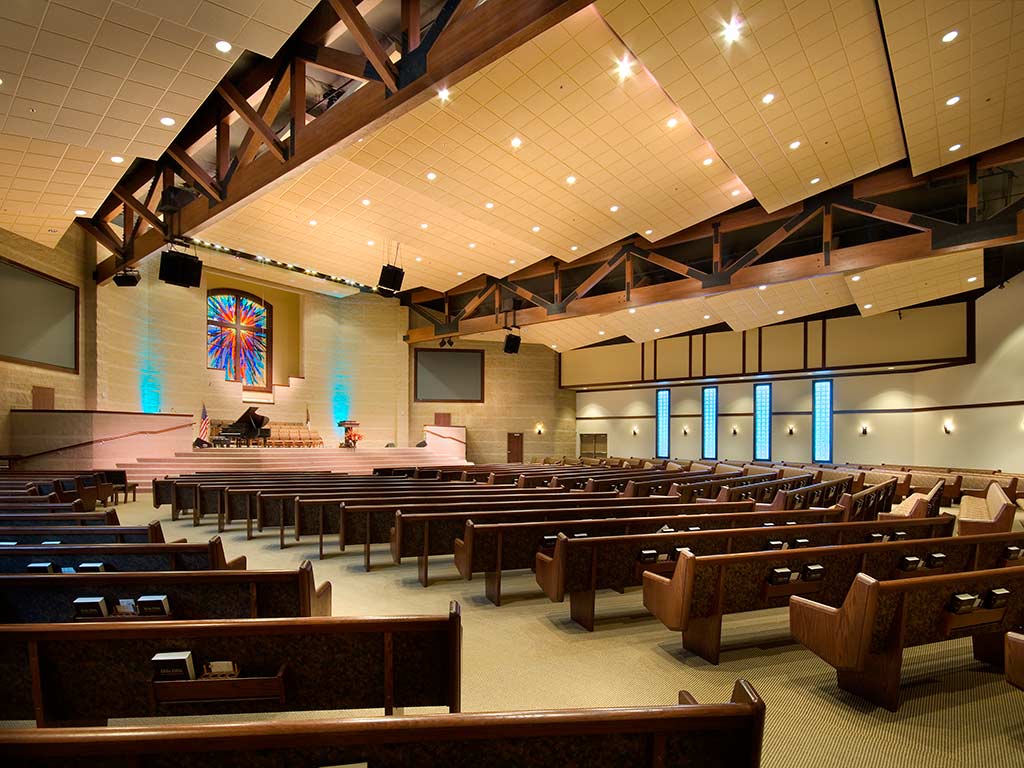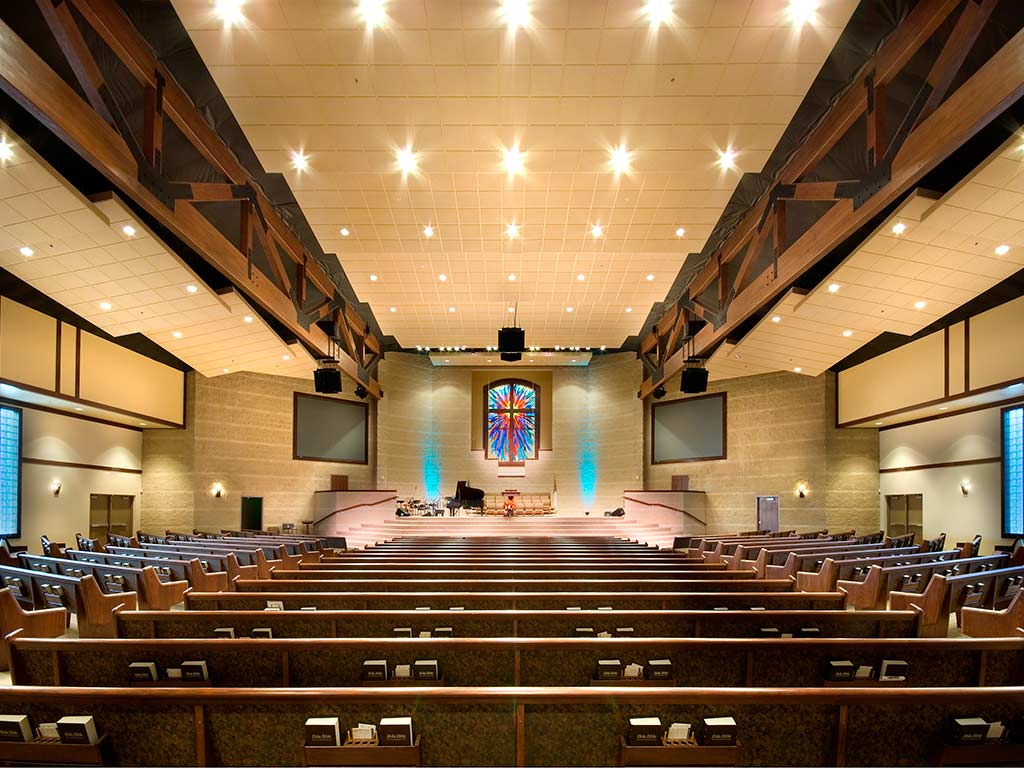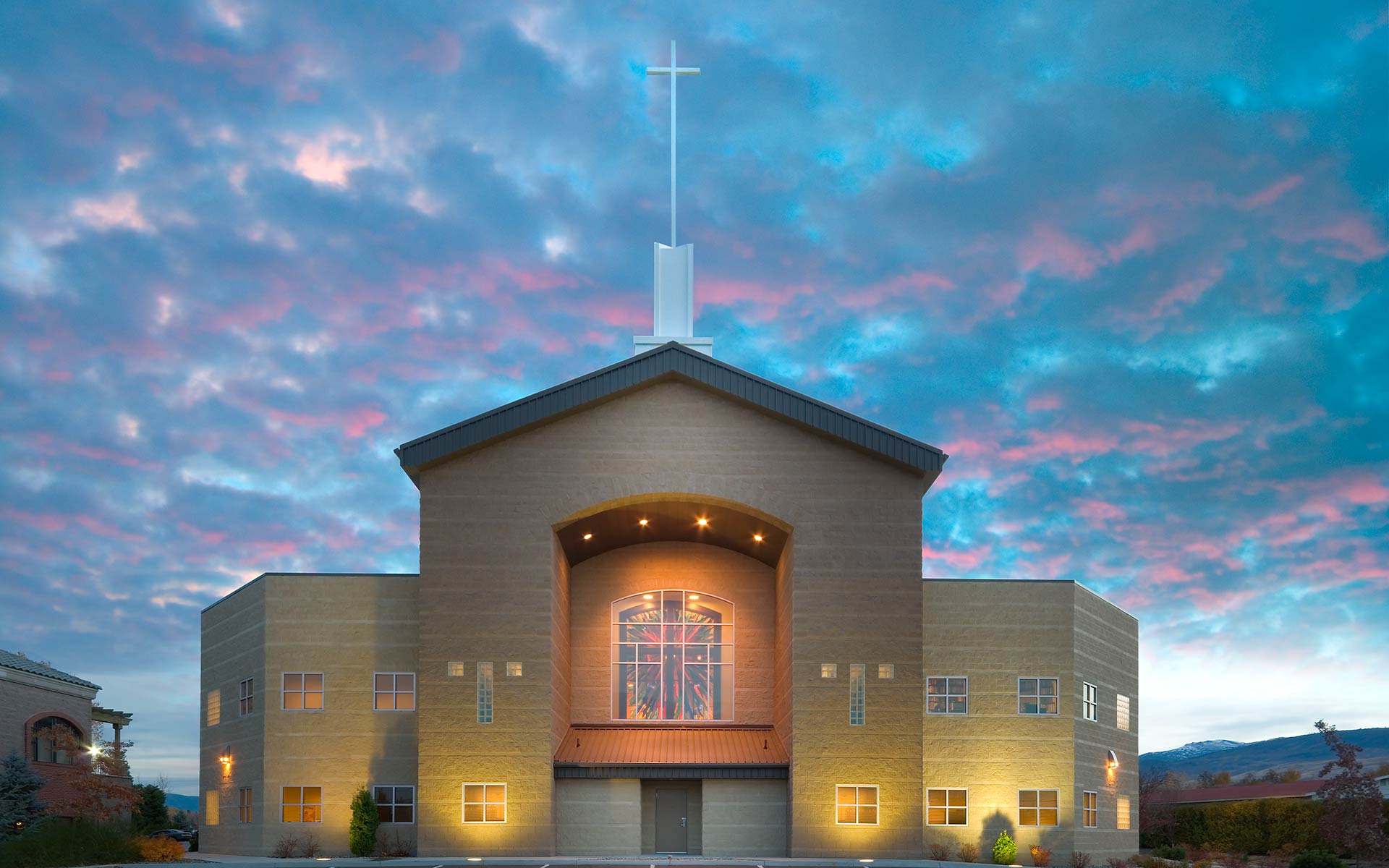THE WORSHIP CENTER
SOUTH RENO BAPTIST CHURCH
RELIGIOUS
The Worship Center accommodates close to 1,000 congregates, with two dramatic 95-foot long glue-laminated girder trusses. The interior focal point of this church expansion includes a raised baptistery framed by a large contemporary stained glass window.
The exterior masonry has been carried over to the interior finish material, as well, to add acoustical value to the state-of-the-art audio and video system, which includes theatrical lighting, two rear screen projection rooms and a sophisticated control system.
Additionally, a new kitchen was added and administrative spaces were expanded to complete the project.
Photo: Vance Fox Photography



