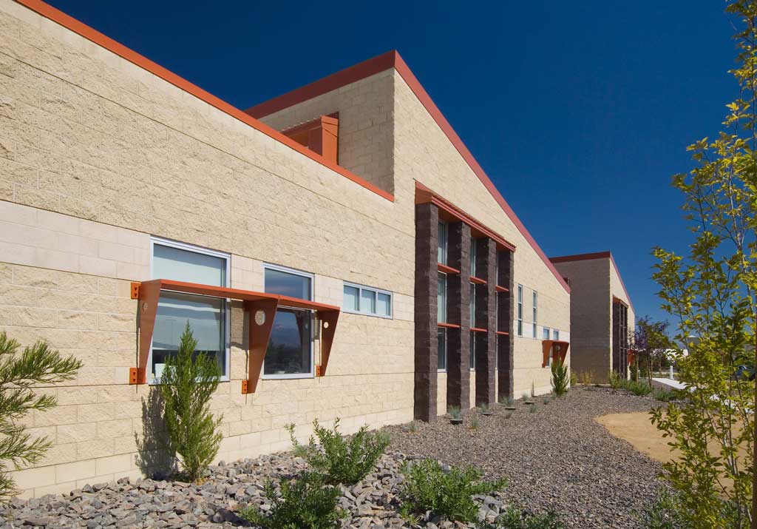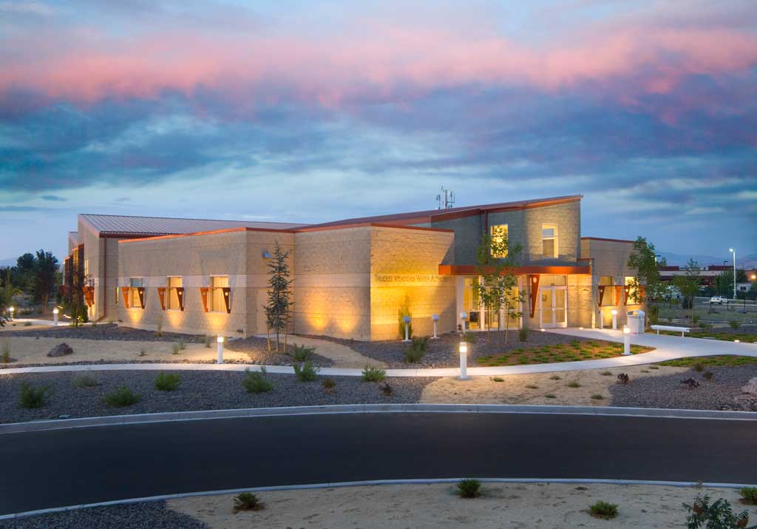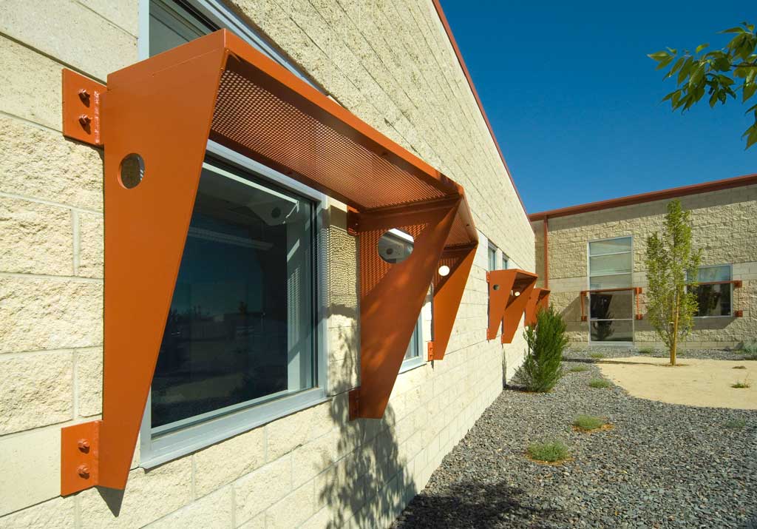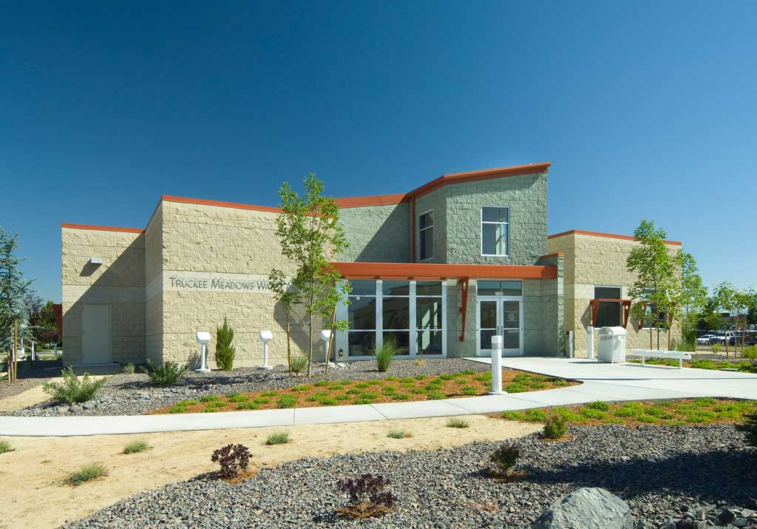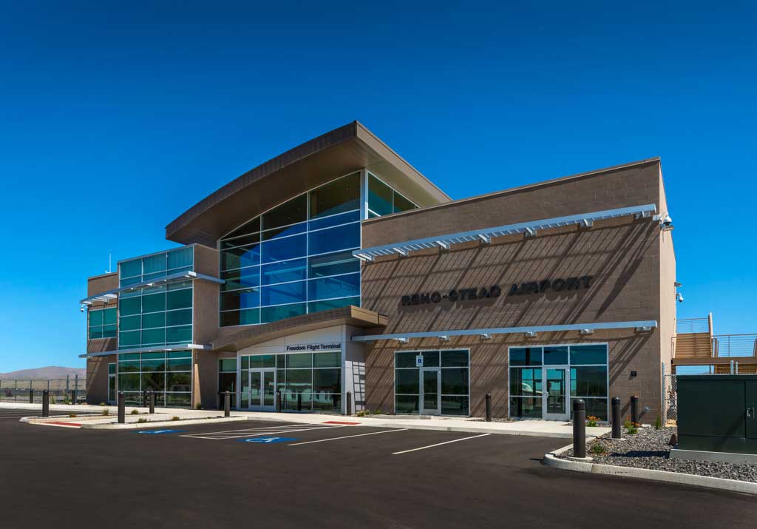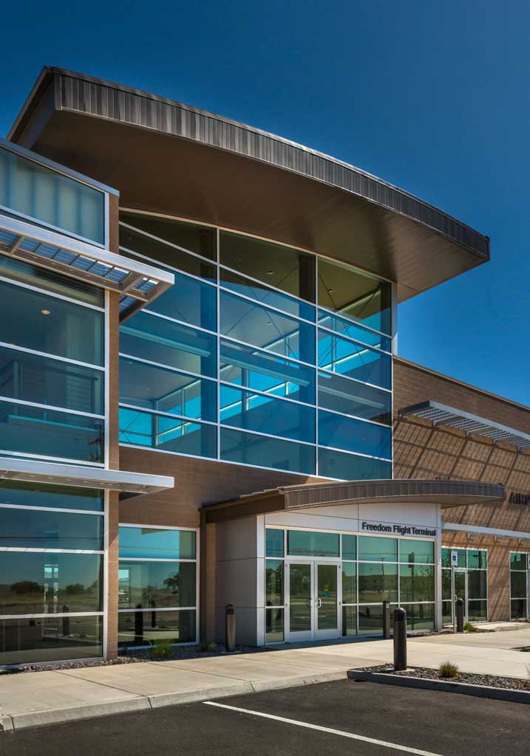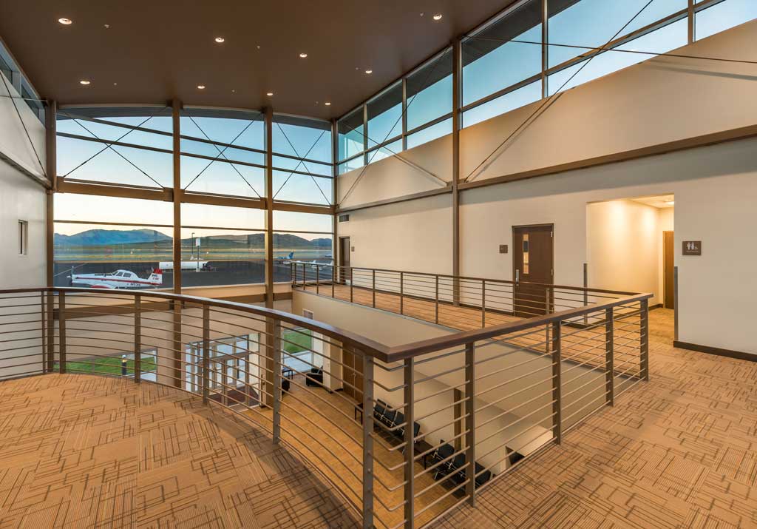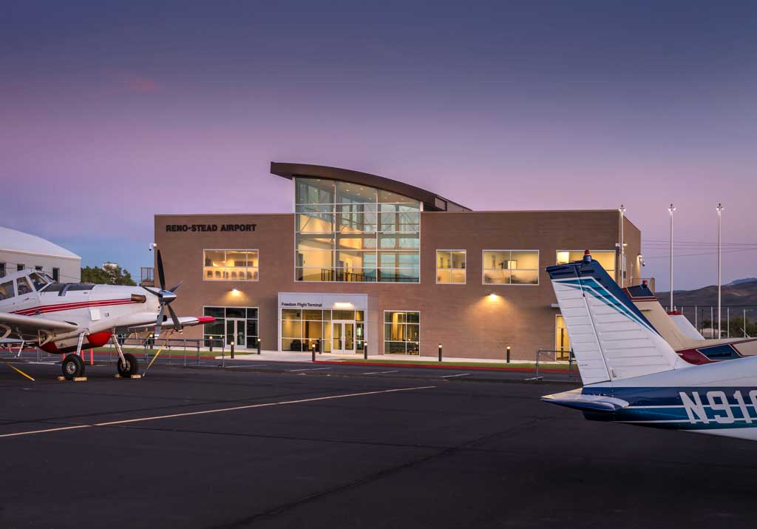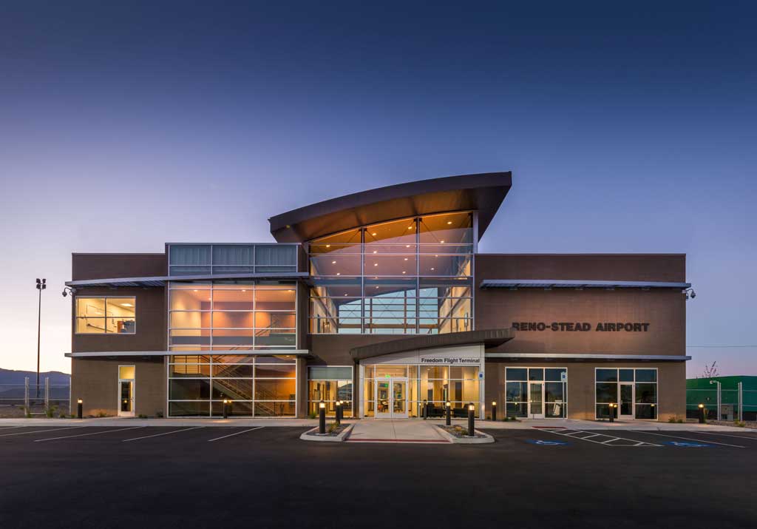RENO-STEAD AIRPORT TERMINAL/EMERGENCY OPERATIONS CENTER
RENO-TAHOE AIRPORT AUTHORITY
AVIATION
The Terminal/Emergency Operations Center is a new gateway to Reno-Stead Airport and provides a distinctive departure and arrival point for the Airport.
The building organizes administrative offices and multi-purpose public function/emergency operations spaces around a two-story glazed lobby. The high volume space opens the building to both landside and airside. At night, the space is easily identifiable as the focus of the airport operations area. The building is comprised of a simple set of durable and contemporary materials. The vaulted roof responds to the historic aircraft hangar adjacent to the site.
Administrative functions include the Airport Manager’s office, conference rooms, flex office space and administrative support spaces. Public areas include the lobby, public meeting room/ EOC, pilot’s lounge and common areas.
Photo: Vance Fox Photography & Digiman Photography

