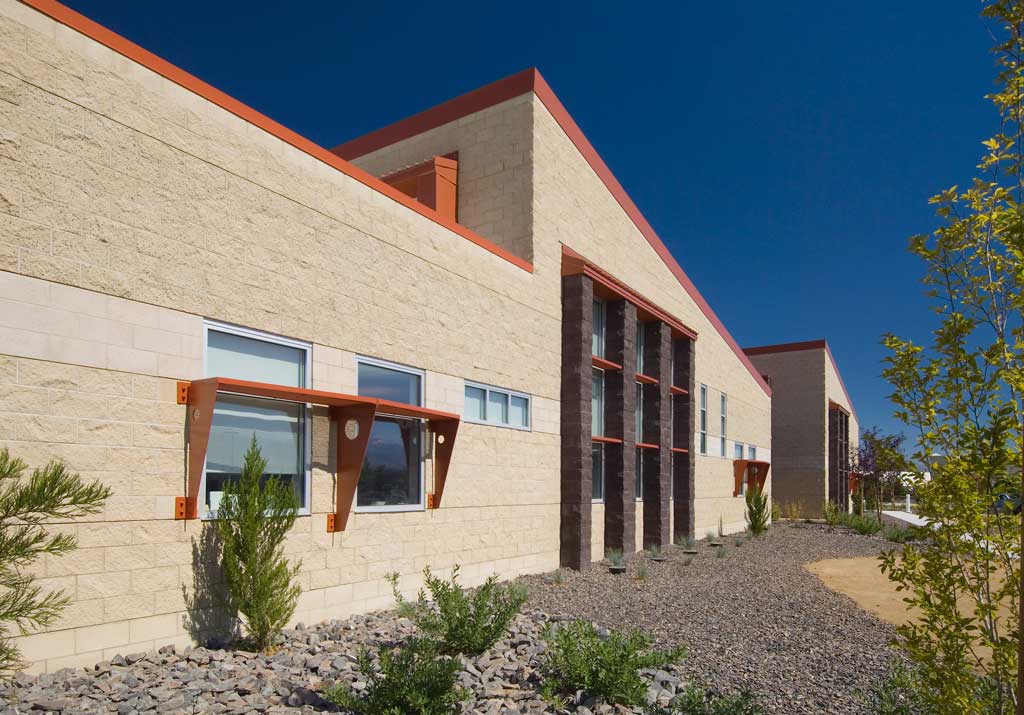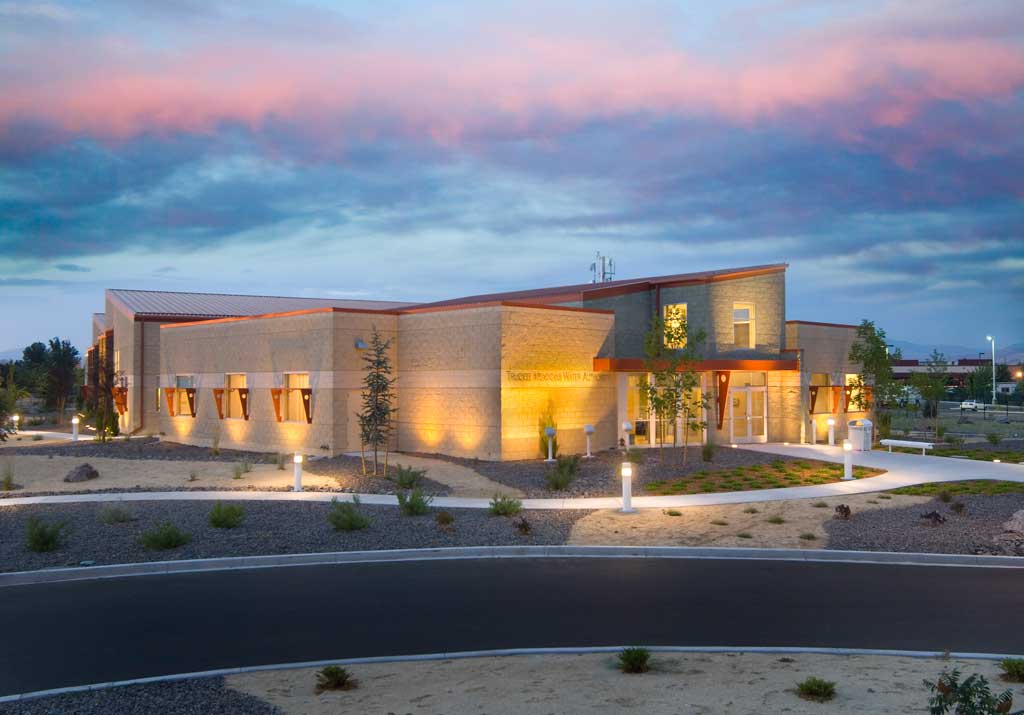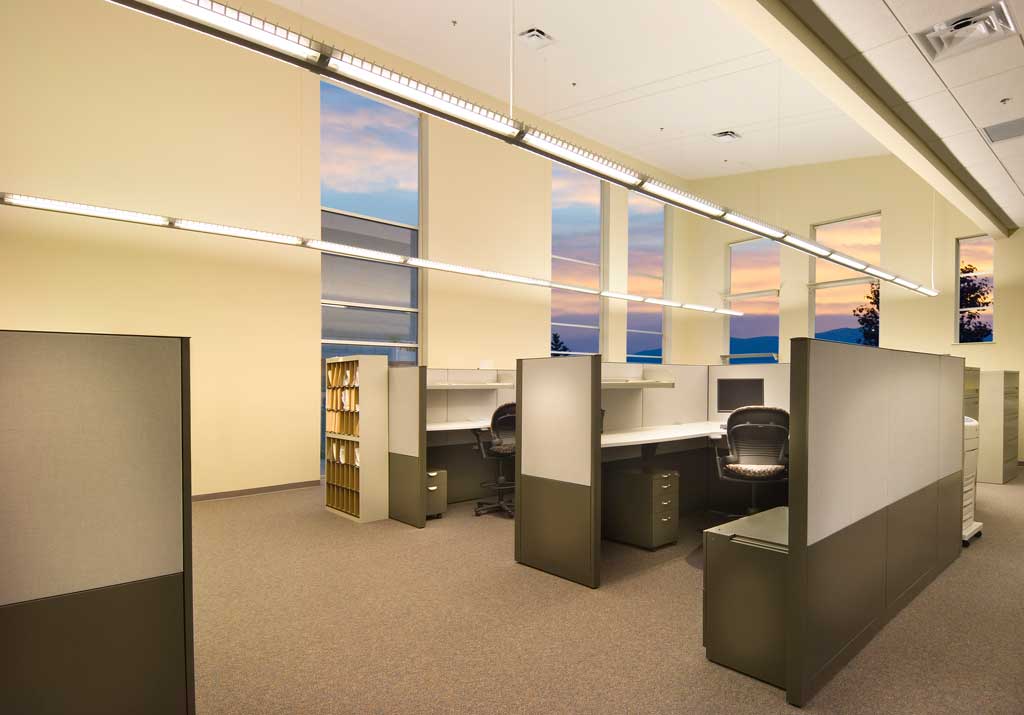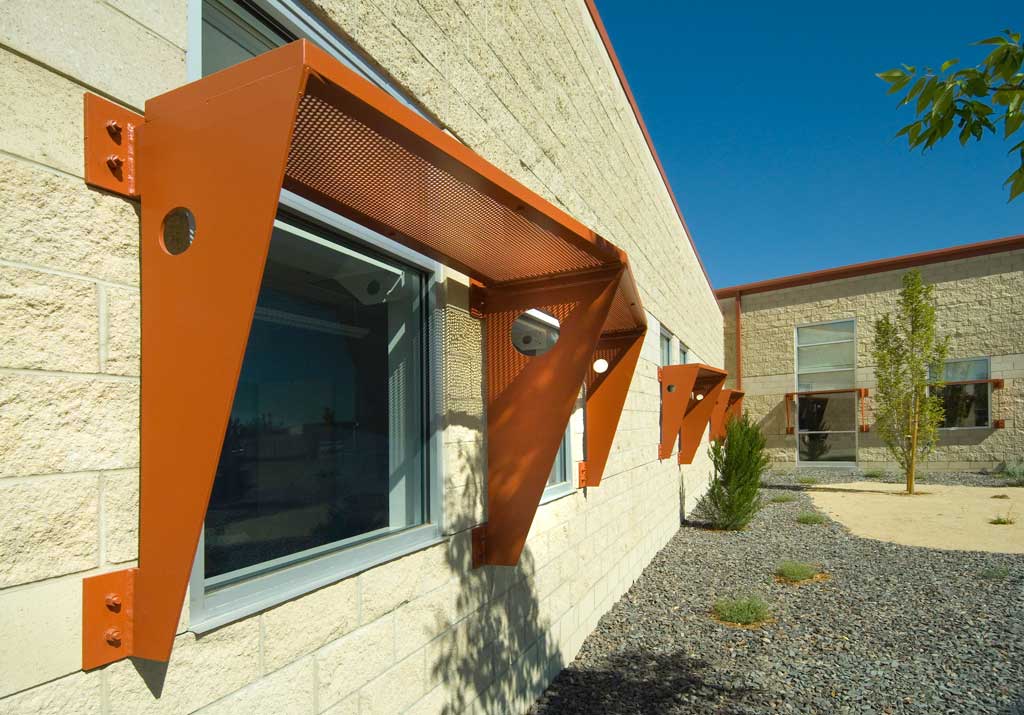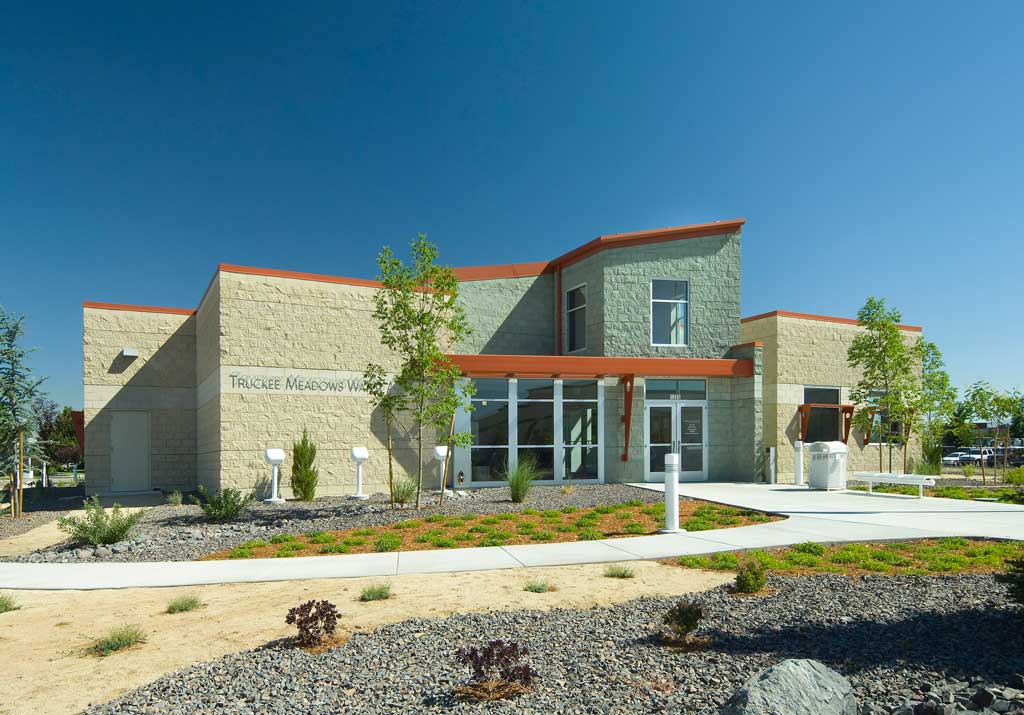OPERATIONS FACILITY
TRUCKEE MEADOWS WATER AUTHORITY
GOVERNMENTAL
The Truckee Meadows Water Authority Operations Facility is the new headquarters for the water company. The building is strongly zoned for public, staff and field crew functions. The public areas are designed to accommodate customer service needs with customer counters, a large meeting room, and conference rooms.
The plan is organized in a linear fashion with open office areas and supervisor offices accessed from a main circulation spine. The open plan allows for interaction between staff and the public while providing necessary levels of security for daily operations. The open office areas are expressed on the exterior with sloped roof forms.
Emphasis is placed on daylighting of many of the spaces. Large areas of glazing are distributed throughout the building with specifically designed sun shading devices to provide natural lighting to both public and staff spaces.
Photo: Vance Fox Photography

