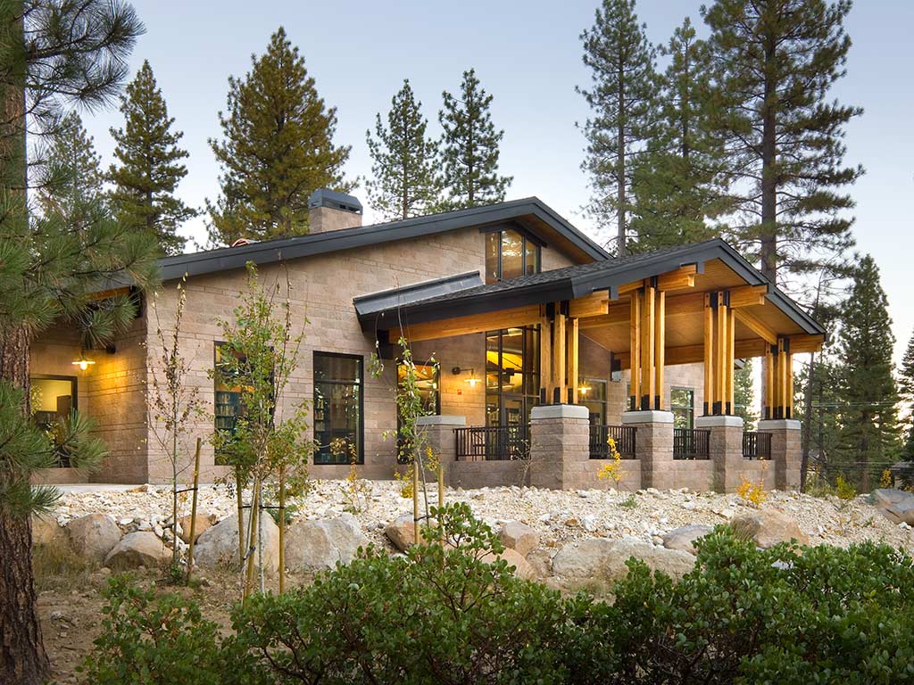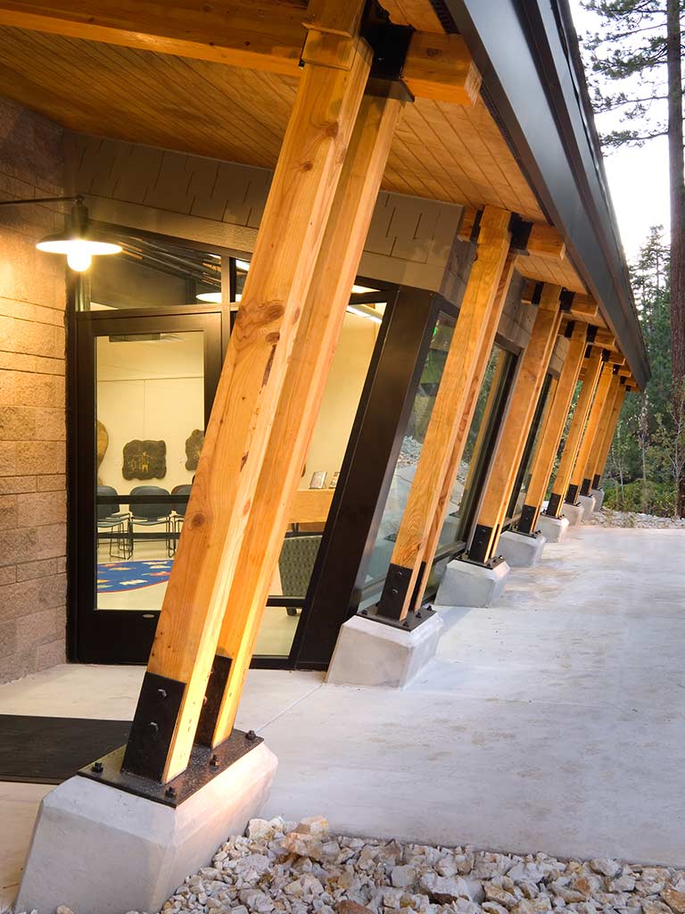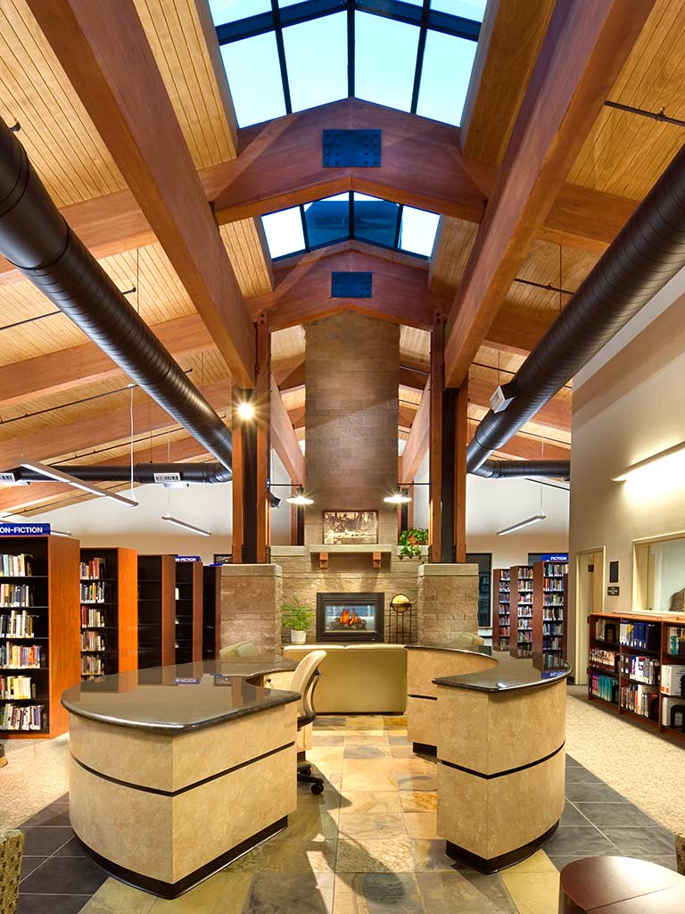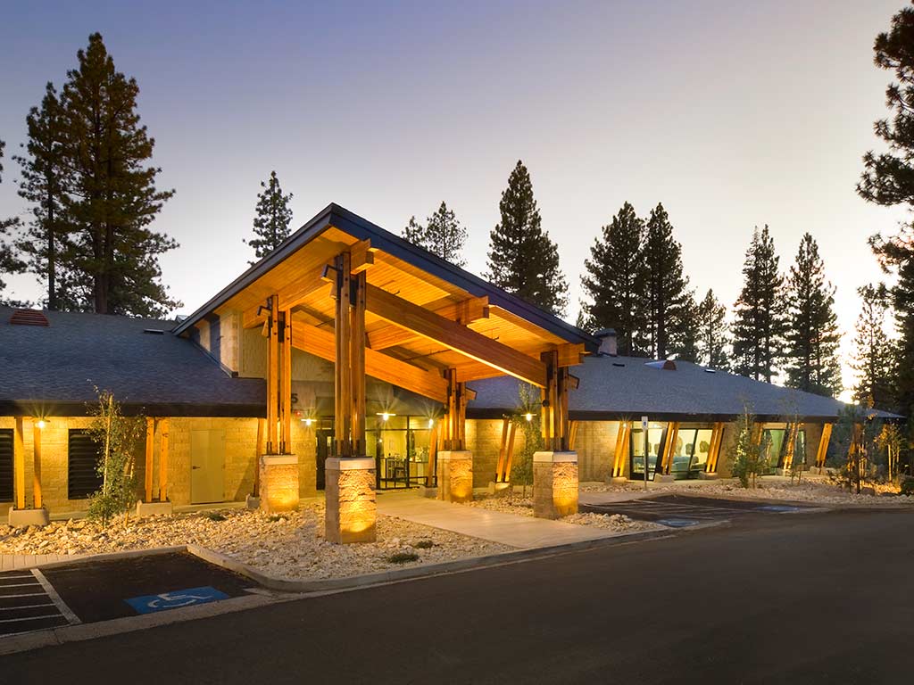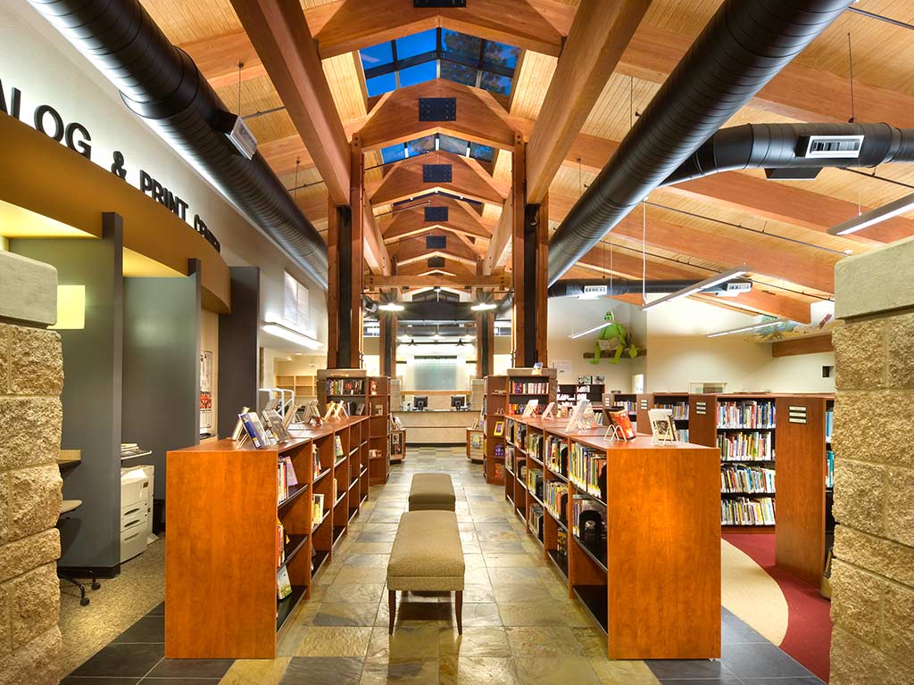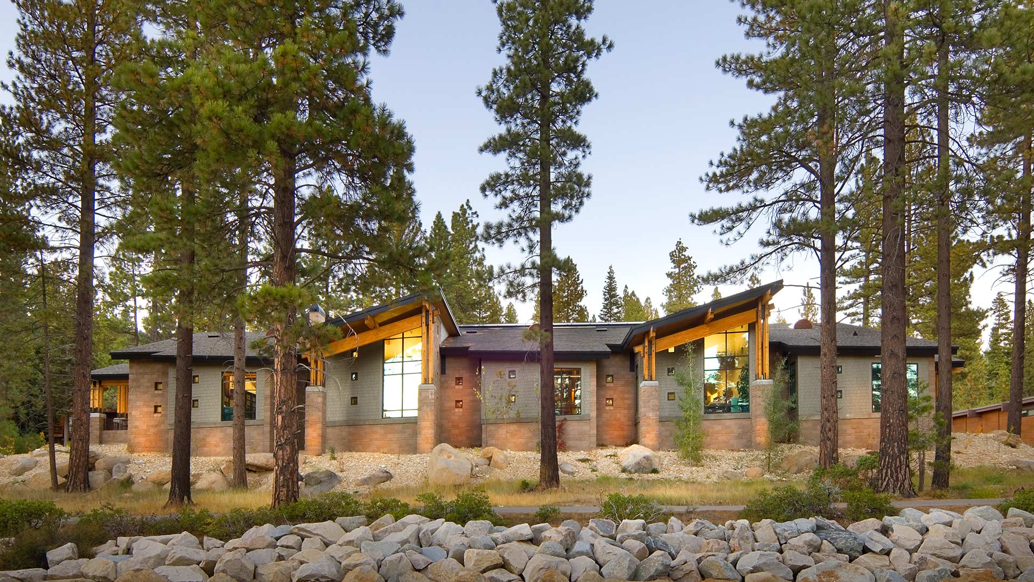INCLINE VILLAGE LIBRARY
WASHOE COUNTY PUBLIC WORKS
CIVIC
The new Incline Village Library is designed to settle into the context of the existing site, respecting the vernacular of the area while incorporating a fresh, contemporary attitude with “Tahoe” style.
The building features a sloped roof silhouette that commands attention from the nearby highway. The new facility incorporates several glass windows to take advantage of the tremendous views in all directions.
Exterior wall materials consist of a combination of split-face concrete block at all bearing walls and cement lap siding at the wood-framed exterior walls for a sturdy and durable design.
Awards:
AIA Northern Nevada Architecture/Reno Magazine Design Awards, Built Category, Award of Citation, 2007
American Library Association (ALA) and the International Interior Design Association (IIDA) Library Interior Design Competition, Public Libraries, 30,000 sq. ft. and smaller, 2006
Photo: Vance Fox Photography

