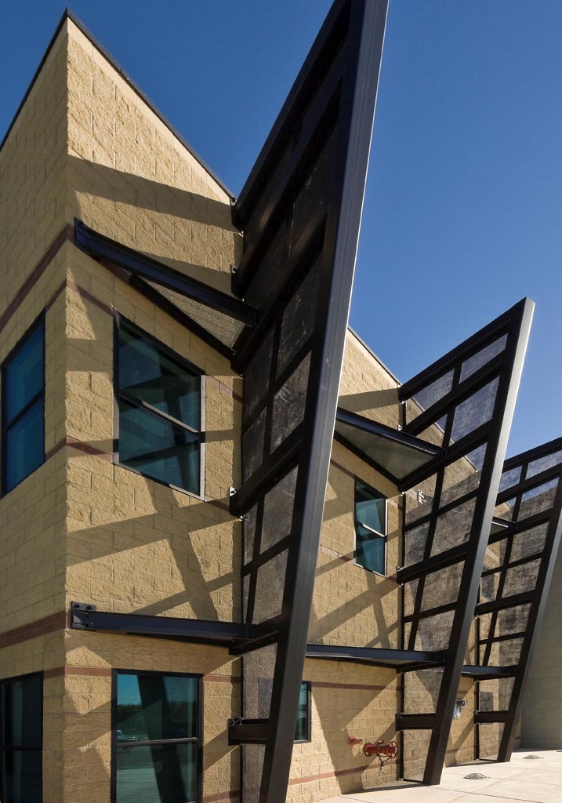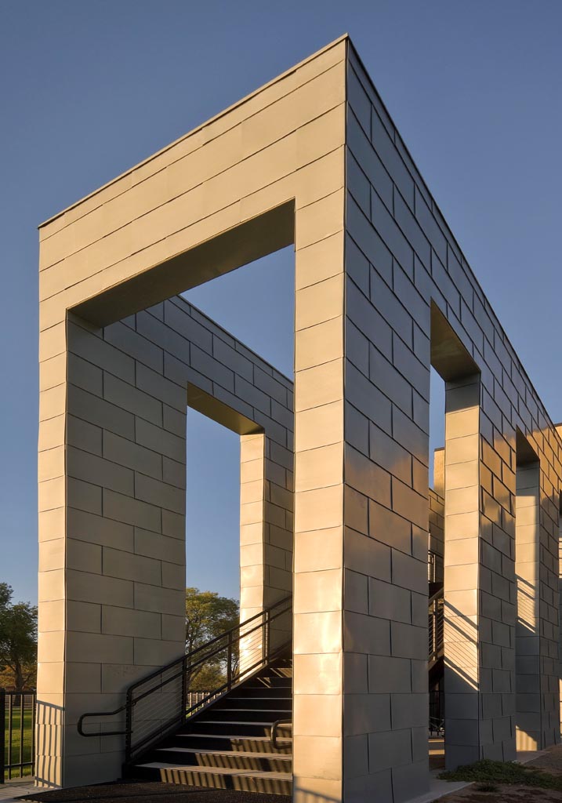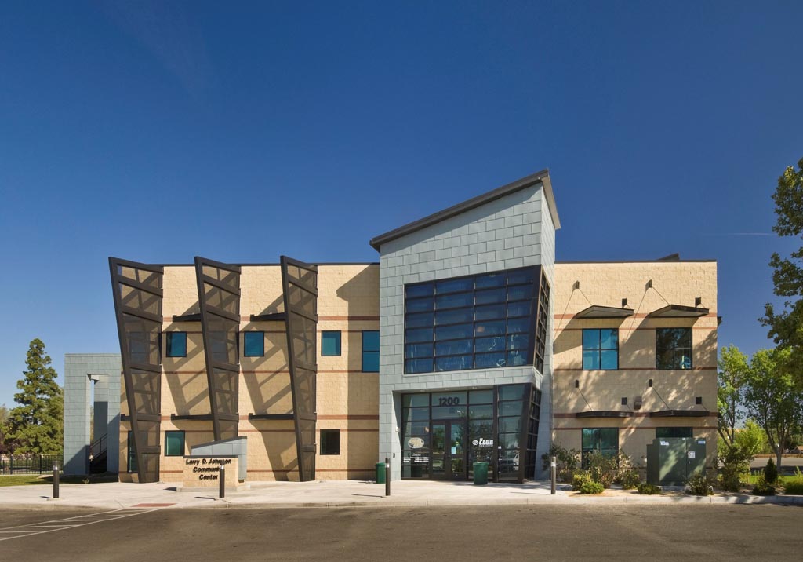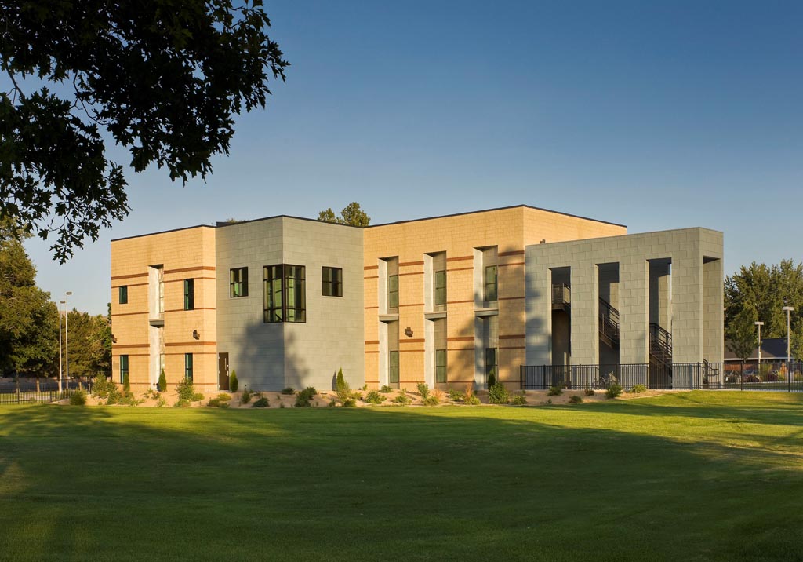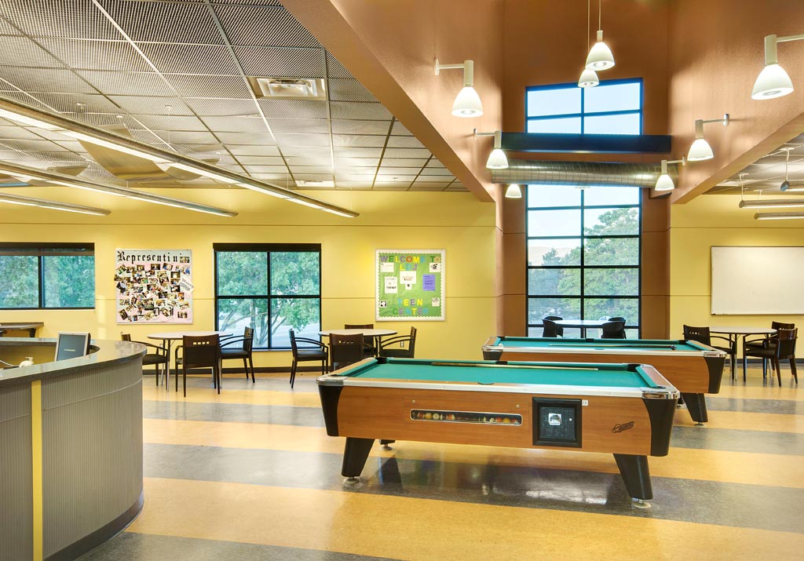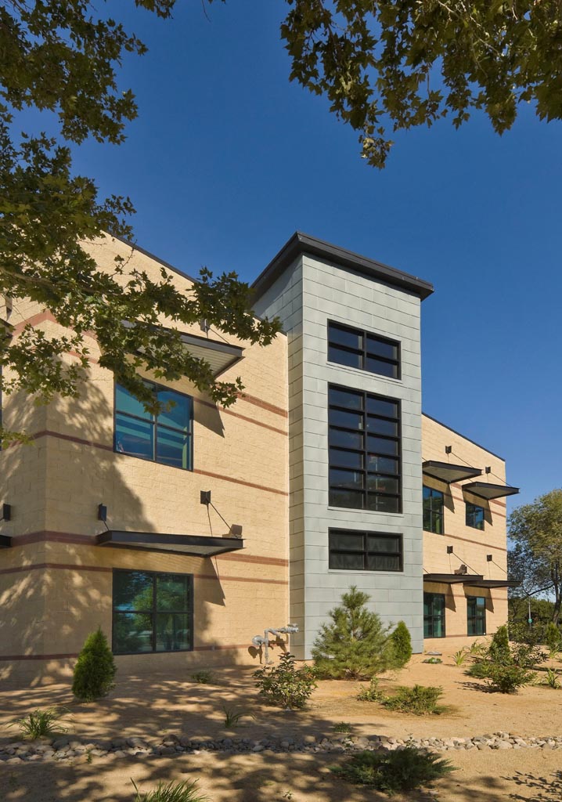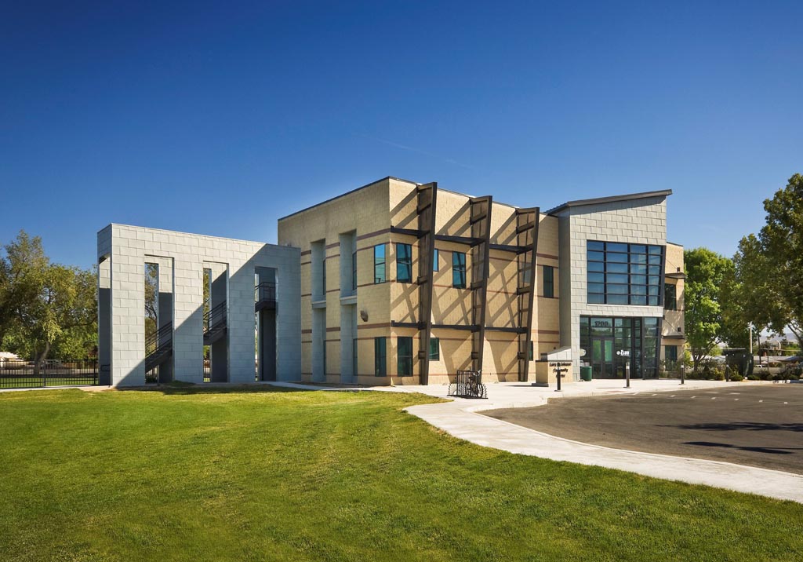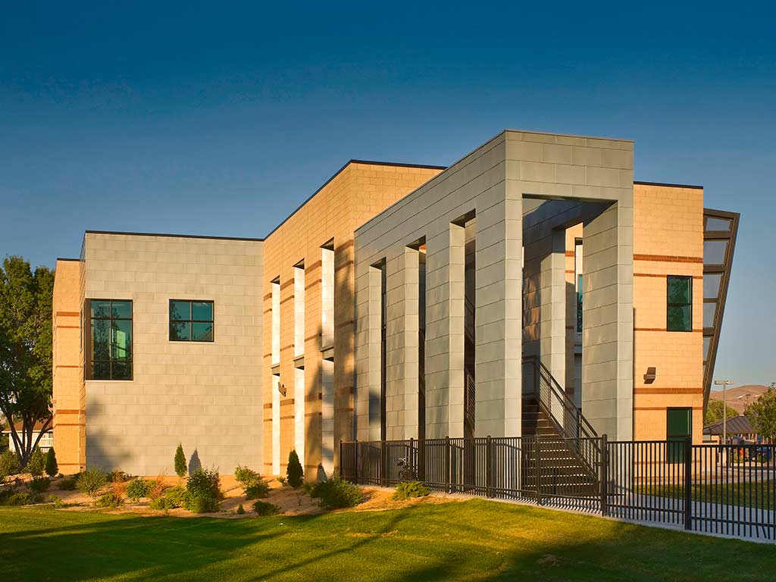LARRY D. JOHNSON COMMUNITY CENTER – PHASE 1
CITY OF SPARKS
CIVIC
To be developed in three phases, the 33,659 GSF Sparks West End Community Center will house a teen center, classrooms, meeting rooms, exercise space, lockers and a full-court gymnasium. The concept for this project draws inspiration from its program and is rooted in the idea of crafting a place for the enhancement of neighborhood and family life.
A connection in the form of a tree-lined pedestrian path with textured pavement will link the existing Washoe County Library and the Larry D. Johnson Community Center. It is envisioned that these two buildings together will co-sponsor community-based activities and exhibits, thus bringing the public together and creating a central place for community activities.
Photo: Vance Fox Photography

