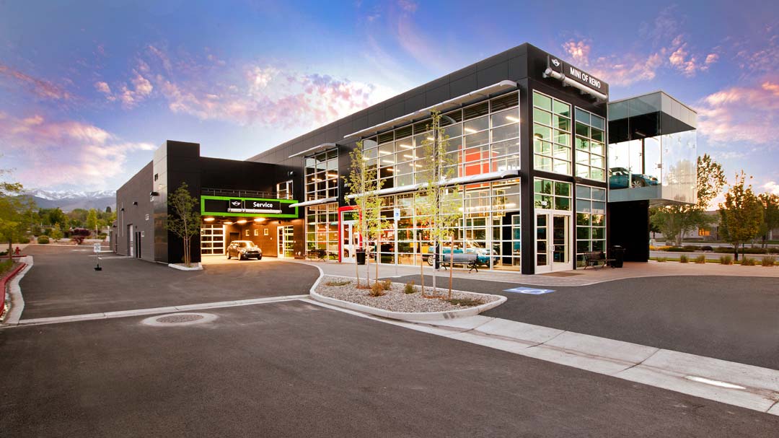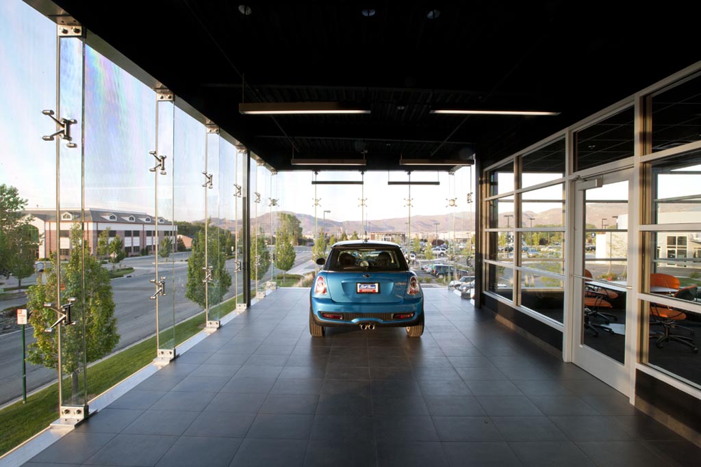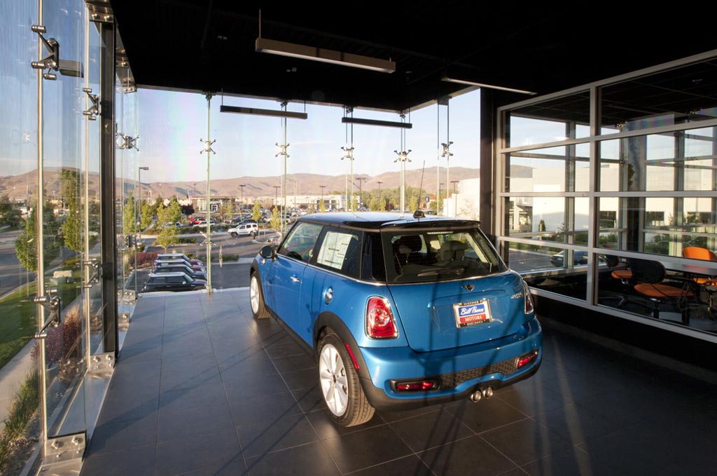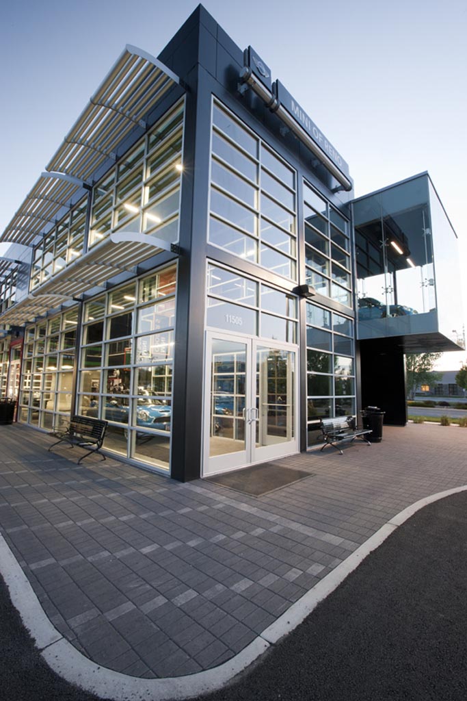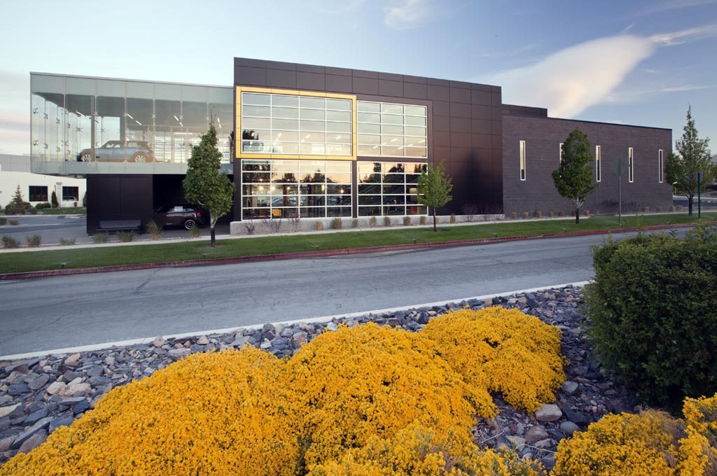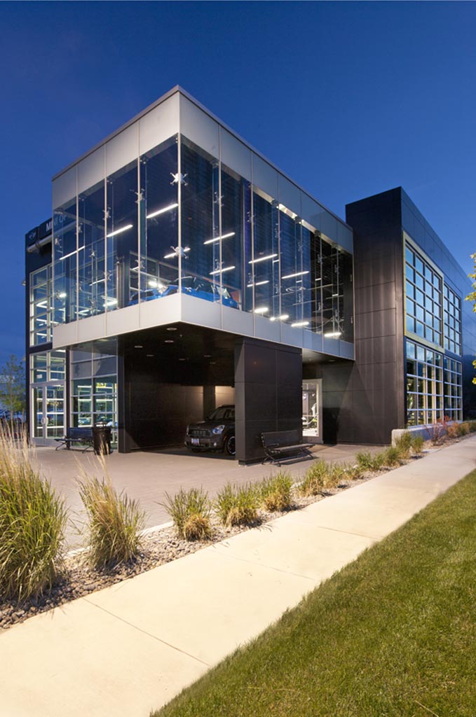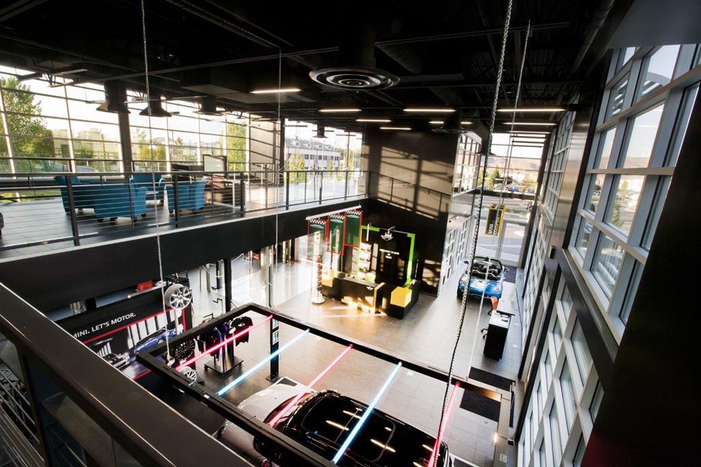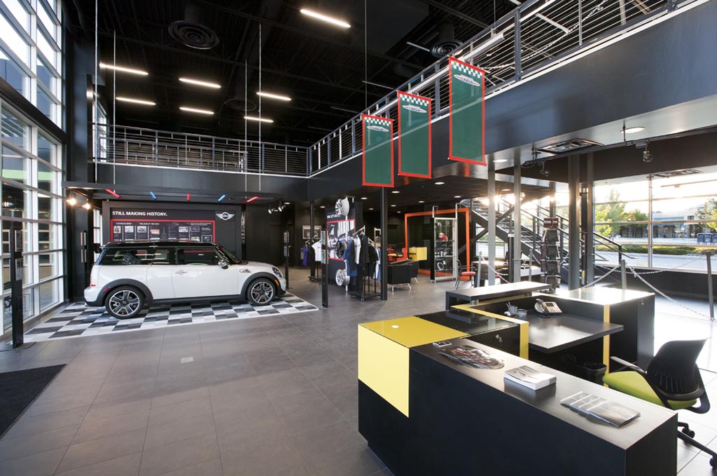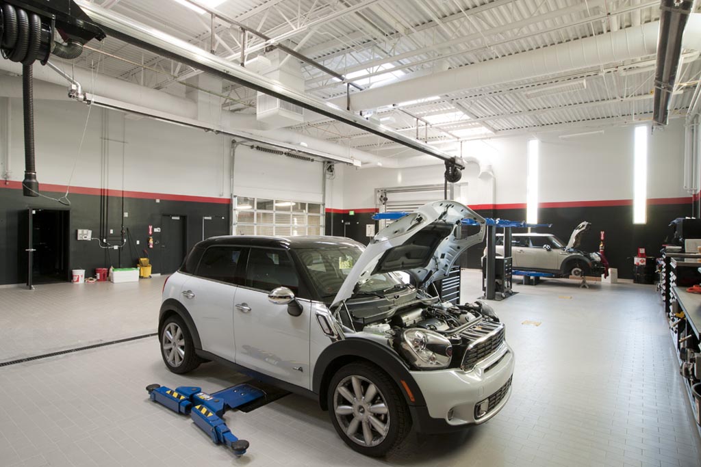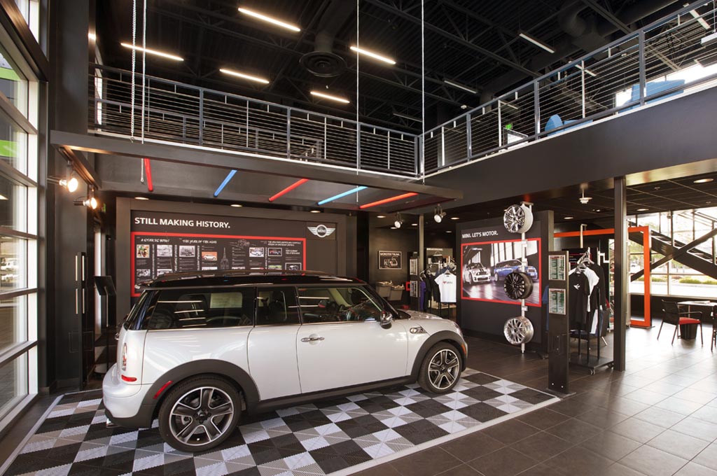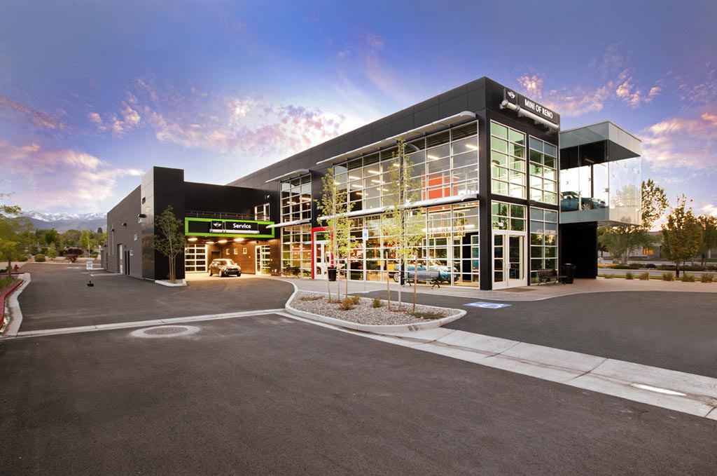MINI OF RENO
BILL PEARCE MOTORS
COMMERCIAL
The new MINI of Reno facility has been well received by local MINI enthusiasts, and as an architecture firm located in Reno, we have enjoyed being part of helping bring this creative space to life. The building structure includes a two-level showroom that accommodates six automobiles. This was accomplished with a built-in auto lift that moves automobiles up and into the “jewel box” upper showroom. The building also provides areas for a service counter, parts counter, and retail space. Staff members are accommodated with sales offices, conference room, and break room. The “back of house” includes four service bays and a parts storage area. The building promotes the MINI brand and image with modern materials and detailing, including an abundance of black and bright colored accents. Strategically placed and shaded window walls allow natural daylight to bathe the entire showroom.
Awards:
ENR Southwest, Award of Merit, Small Project, 2011
Photo: BriSen Photography

